Reprinted with permission from the Knobb Hill Joinery website.


Barn before restoration
Matt Dunne and Sarah Stewart Taylor of Harlow Brook Farm, a beautiful Federal era homestead in North Hartland, VT, received a state barn grant to restore an early square ruled barn on their property. Their thirty-seven by twenty-six foot barn features English tying joints with flared posts. The large timbers were mixed softwoods, mostly pine. The braces and other scantlings were hardwood, mostly oak. The plates and tie beams feature a boarding groove. The drive girts in this barn are set in from the traditional drive reference to catch the pegged planks in the drive. The stanchion bay of this barn has no joists but was clear-spanned with three inch thick pine planks, some of which measured up to thirty inches in width.
 When the project first began, the lowest post in the barn was more than fourteen inches below the highest post elevation. The highest post in the barn was resting on its stub tenon directly on the stone foundation. With the stub tenon being nearly three inches long and the sill timbers being nine inches in height, we determined that the post with the highest elevation was at least six inches low. Needing to clear the stub tenon when installing the new sills, we lifted the highest post to one inch above the height needed to clear the stub tenon with a nine-inch sill timber and stoned up to this finish height. This means that the lowest post was lifted a full two feet to the final resting height.
When the project first began, the lowest post in the barn was more than fourteen inches below the highest post elevation. The highest post in the barn was resting on its stub tenon directly on the stone foundation. With the stub tenon being nearly three inches long and the sill timbers being nine inches in height, we determined that the post with the highest elevation was at least six inches low. Needing to clear the stub tenon when installing the new sills, we lifted the highest post to one inch above the height needed to clear the stub tenon with a nine-inch sill timber and stoned up to this finish height. This means that the lowest post was lifted a full two feet to the final resting height.
The entire sill system was replaced. Many of the original timbers were gone altogether while what remained was largely buried in the dirt with severe rot. One section of the rear sill that was still on the stone foundation was reincorporated into the new sill system as a summer girt in the drive. The nine-inch by nine-inch timbers for the sill system were replaced with bandsaw milled hemlock from a local sawyer. The original joists in the drive were log joists with only their tops hewn. The original joists had significant rot and were replaced with joists from timbers felled and hewn on the site.
The stone foundation had settled into the ground on the side of the barn toward the road. We excavated these stones and removed the loose soil and rotten wood along the front of the barn. We added crushed stone to the excavated trench before relaying the stone foundation. Much of the stone in the original foundation was round and had contributed to the sills slipping past. Although we did reuse all of the stone from the original foundation, we added two pallets of flatter stone from a local supplier in order to provide more stable support at the load-bearing points and make up the difference in height.
Two corner posts were replaced entirely. One corner post had severe rot at the top, another corner post was hollow due to carpenter ant infestation. All but three of the remaining posts required new post feet. The repair stock for the posts and feet were white pine to match the original post species. All of the post feet repairs were conventional bladed scarf joints with tables ranging from eighteen inches to two feet. All of the original braces and girts were able to be saved. Three of the braces required a new tenon at one end and one other brace required both a new tenon and shoulder. The repairs for the braces were also standard bladed scarf joints. The white oak repair stock for the braces was left over from the Willard twin bridge reconstruction a few miles down the road. The brace repairs were pegged with handmade pegs and wedges.
One of the middle girts on the gable required a free tenon and partial shoulder repair. This repair was made from white oak from the old decking of the Big Eddy covered bridge in Waitsfield,VT. The upper girt directly above the repaired middle girt required a new tenon. The softwood for this repair was recycled from materials on site.
One of the plate and tie beam junctions had severe rot, but fortunately good wood was found within a few feet of the corner. New ends were scarfed on to both the plate and the tie. These repairs were done in pine to match the original materials. Both of these repairs were bladed scarves with a wedged sheer key added to the table of the tie scarf.
One stud on the gable toward the house required a new foot. The two studs centered on the drive opposite the main doors were re-fabricated to fit original mortise positions. When we first began, these two studs had been moved. The tenons were gone and there was rot at the bases of both studs. The stud for the small door in the mow had been removed long ago. We fabricated a new stud for this location. A new stud and accompanying girt were also fabricated for the small door in the stanchion on the road-side of the barn. This doorway was not an original feature of the barn but had been made long before this restoration project. This was the only stud not to be mortised in. All of the new door studs are made of local red oak and reduced at the tennons with an adze to match the remaining studs in the barn.
Four out of five of the studs in the stanchion bay were gone and two of the studs were missing from the mow side of the drive. All of the missing studs were re-made using existing materials on site.
The most of the three-inch thick decking in the stanchion bay was too rotten at the ends to consider reusing to clear span as they had originally. These original planks are tagged, stacked and stickered in an adjacent barn to be placed in the mow bay at a later date. The original stanchion planks will fit neatly with the joist spacing in the mow bay with only the ragged ends needing to be trimmed. The clear span configuration in the stanchion bay has been kept and decked with new, three-inch thick planks. Ten feet of the original decking in the drive bay was able to be reused. The two-inch decking in the drive bay was elevated with furring strips, as it had been, to match the three-inch height of the stanchion bay decking. The drive bay decking is pegged at the log joists and spiked at the sill girts as they had been before.
In spite of the challenge, we managed to re-sheathe the barn with existing materials at the site. Most of the siding runs continuously from the boarding groove to the lower girt with short sections of siding running from the lower girt to the sill. We used all of the original wrought nails available to put the siding back on. The rest of the nails were cut, no wire nails were used in the siding.
The sliding doors on the front of the barn were put back with the existing hardware. The bottoms of the doors had rotten and hung a bit short of the drive. We cut a level line across the bottoms of these doors and added a horizontal base with new battens on the backs of the doors. A few of the boards on the doors were missing and replaced with left over siding material. The small door on the front of the barn was rebuilt with materials from the original small doors. The three small doors on the back of the barn were built with new materials. The batten height of each door is set to match the notches found in the posts adjacent to where they are hung. We had recovered four strap hinges and four pintles from the barn. We had the strap hinges hammered back into shape by a blacksmith in Marshfield. We purchased four more strap hinges of the same era and had a blacksmith in Woodbury make new custom pintles for the four purchased strap hinges.
It was a great privilege for Seth and I to save such early example of scribe rule framing.




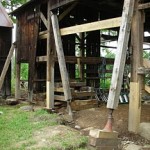

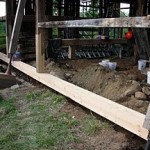




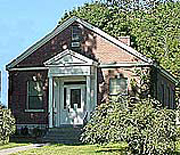

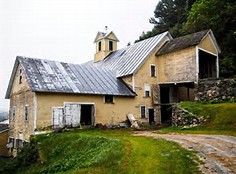



 Hartland Village Cemetery, Hartland, VT, May 2013
Hartland Village Cemetery, Hartland, VT, May 2013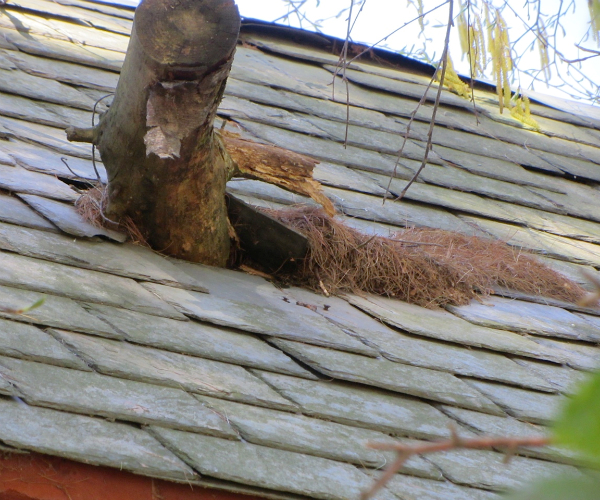



 When the project first began, the lowest post in the barn was more than fourteen inches below the highest post elevation. The highest post in the barn was resting on its stub tenon directly on the stone foundation. With the stub tenon being nearly three inches long and the sill timbers being nine inches in height, we determined that the post with the highest elevation was at least six inches low. Needing to clear the stub tenon when installing the new sills, we lifted the highest post to one inch above the height needed to clear the stub tenon with a nine-inch sill timber and stoned up to this finish height. This means that the lowest post was lifted a full two feet to the final resting height.
When the project first began, the lowest post in the barn was more than fourteen inches below the highest post elevation. The highest post in the barn was resting on its stub tenon directly on the stone foundation. With the stub tenon being nearly three inches long and the sill timbers being nine inches in height, we determined that the post with the highest elevation was at least six inches low. Needing to clear the stub tenon when installing the new sills, we lifted the highest post to one inch above the height needed to clear the stub tenon with a nine-inch sill timber and stoned up to this finish height. This means that the lowest post was lifted a full two feet to the final resting height.









