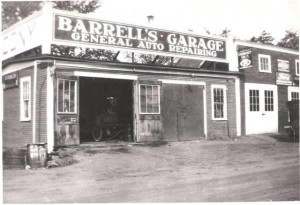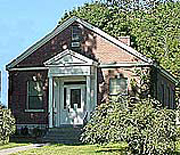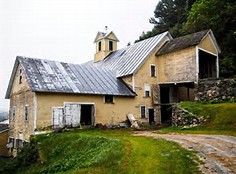Belle Davis Roadhouse
Jenneville School 1907
The Yates Farm
The Yates farm was a brick cape style house located outside Four Corners. It was later the home of Mr. and Mrs. George Seldes. Mr. Seldes was a well-known foreign correspondent and author.
Barrell’s Garage

This garage was operated for a time in the 1920’s by Frank Barrell and then by Ray Downing prior to his purchase of the Sykes Garage on Route 5 north of the village. The Barrell garage was located opposite Mike’s Store on Route 5 South.
Curtis Flower Home
Martin Memorial Library / Hartland Historical Society Museum

Originally built in 1958, this building was originally used as a library but when more space was needed, it was given to the Hartland Historical Society which had outgrown it’s space in Damon Hall. The first floor is used as a museum and the downstairs is used for storage and workspace.
Congregational Church

The people of Hartland built the First Congregational Church of Hartland. The idea of building a brick church was advanced by the Rev. Samuel Delano. He was the one who guided the change in location from the center of town to the present location. The land was given and deeded by David H. Sumner. The bricks used were made in the foundry in Martinsville. The dimensions were 40′ by 53′ with walls 18′ high. The cost was estimated at $1,500. To raise the money slips, which are narrow pews were subscribed at $33 each. Fifty-eight slips were proposed and the records show that 39 were purchased. The costs rose to $1,618 and all but $27.75 was raised.
There were three windows on each side plus two in front and two in the gallery and all had window blinds. A belfry and cupola strong enough to swing a bell of 600 pounds was designed. On the interior there was a singing gallery at one end and a pulpit at the other. Two aisles divided the side rows of slips from the center double rows of slips and there was a ten-foot lobby.
The building was started in 1827 and completed in 1834. The bell was added in 1855 and the donor of the bell is not known. The Meneely Bell Foundry of Troy, NY cast the bell in 1853.
In 1869 Rev Bittenger had some improvements made. The large winged pulpit reached by steps on each side was replaced. A cabinet organ, a chandelier and side lamps and a pulpit stand were donated gifts. The walls were repainted and there was a wide border and scripture quotations on the front wall. Two stoves were added at the rear of the church. The balcony area was enlarged about 1897 to provide space for Sunday School, for youth and prayer meetings and suppers. There was a kitchen at the rear of the room.
In 1906 new pews replaced the old slips and a chancel railing was installed. The old bookracks were transferred to the new pews. Later these pews were replaced by longer ones of the same design a hot air furnace was installed. The families whose names are memorialized on them donated new memorial stained glass windows. New kerosene angle lamps replaced the old oil lamps. Pressed metal walls were installed and a new bell tower was constructed from native oak.
In 1956 the construction of the new parish house was begun under the leadership of the Rev. James DeWolf Hubbard and was completed under the chairmanship of Henry Merritt after the Rev. Hubbard died suddenly of a massive heart attach in 1960. The building was dedicated in November of 1961. The new rooms housed Sunday School, the Pastor’s Study and a Meeting Room.
On a Sunday afternoon in January 1974 a sudden storm blew in the wall at the south end of the building behind the choir area. The repairs were all done through volunteer labor. Carpeting was installed in the sanctuary and new choir chairs were purchased. On Old Home Day on June 30, 1974 the church was restored and rededicated as it had looked in 1906.
Throughout the history of the church there have been parsonages to house the pastors and their families. The first was the third house from Damon Hall on the Quechee Road, the second was the house on the hill opposite the church and the third was on Rte.5 just south of the bridge that was bequeathed to the church by Martha L. Merritt in 1936.
Text extracted from the First Congregational Church website.
Lemax Farm

Once the home of the prominent Miller family, the farm was the home for many years of Leslie E. and Margurerite Maxfield, thus the name “Lemax Farm”. It is on Rte 5, North Hartland and is presently (2014) the home of the Meacham Family.
Frank Jackson’s Stand

Frank Jackson’s Stand.
A business that consisted of selling fresh fruits and vegetables along with various other food products was one of the first “convenience” stores in Hartland. This store was just north of the Route 5 bridge in Hartland Three Corners. It is the site of the Walter Hatch house which was built in 1819. Frank Jackson (1891-1975); his wife was Hazel D (Stillson) Jackson.




