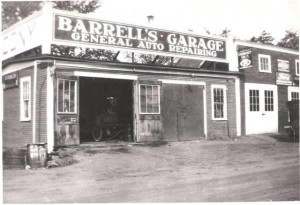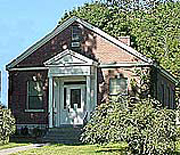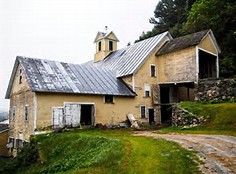
This garage was operated for a time in the 1920’s by Frank Barrell and then by Ray Downing prior to his purchase of the Sykes Garage on Route 5 north of the village. The Barrell garage was located opposite Mike’s Store on Route 5 South.
Hartland History

This garage was operated for a time in the 1920’s by Frank Barrell and then by Ray Downing prior to his purchase of the Sykes Garage on Route 5 north of the village. The Barrell garage was located opposite Mike’s Store on Route 5 South.

This is Clifford Coombs (1889-1971), who later lived in Hartland Four Corners, with Mr. Yates’ horse while living at the Yates farm.

Originally built in 1958, this building was originally used as a library but when more space was needed, it was given to the Hartland Historical Society which had outgrown it’s space in Damon Hall. The first floor is used as a museum and the downstairs is used for storage and workspace.

The people of Hartland built the First Congregational Church of Hartland. The idea of building a brick church was advanced by the Rev. Samuel Delano. He was the one who guided the change in location from the center of town to the present location. The land was given and deeded by David H. Sumner. The bricks used were made in the foundry in Martinsville. The dimensions were 40′ by 53′ with walls 18′ high. The cost was estimated at $1,500. To raise the money slips, which are narrow pews were subscribed at $33 each. Fifty-eight slips were proposed and the records show that 39 were purchased. The costs rose to $1,618 and all but $27.75 was raised.
There were three windows on each side plus two in front and two in the gallery and all had window blinds. A belfry and cupola strong enough to swing a bell of 600 pounds was designed. On the interior there was a singing gallery at one end and a pulpit at the other. Two aisles divided the side rows of slips from the center double rows of slips and there was a ten-foot lobby.
The building was started in 1827 and completed in 1834. The bell was added in 1855 and the donor of the bell is not known. The Meneely Bell Foundry of Troy, NY cast the bell in 1853.
In 1869 Rev Bittenger had some improvements made. The large winged pulpit reached by steps on each side was replaced. A cabinet organ, a chandelier and side lamps and a pulpit stand were donated gifts. The walls were repainted and there was a wide border and scripture quotations on the front wall. Two stoves were added at the rear of the church. The balcony area was enlarged about 1897 to provide space for Sunday School, for youth and prayer meetings and suppers. There was a kitchen at the rear of the room.
In 1906 new pews replaced the old slips and a chancel railing was installed. The old bookracks were transferred to the new pews. Later these pews were replaced by longer ones of the same design a hot air furnace was installed. The families whose names are memorialized on them donated new memorial stained glass windows. New kerosene angle lamps replaced the old oil lamps. Pressed metal walls were installed and a new bell tower was constructed from native oak.
In 1956 the construction of the new parish house was begun under the leadership of the Rev. James DeWolf Hubbard and was completed under the chairmanship of Henry Merritt after the Rev. Hubbard died suddenly of a massive heart attach in 1960. The building was dedicated in November of 1961. The new rooms housed Sunday School, the Pastor’s Study and a Meeting Room.
On a Sunday afternoon in January 1974 a sudden storm blew in the wall at the south end of the building behind the choir area. The repairs were all done through volunteer labor. Carpeting was installed in the sanctuary and new choir chairs were purchased. On Old Home Day on June 30, 1974 the church was restored and rededicated as it had looked in 1906.
Throughout the history of the church there have been parsonages to house the pastors and their families. The first was the third house from Damon Hall on the Quechee Road, the second was the house on the hill opposite the church and the third was on Rte.5 just south of the bridge that was bequeathed to the church by Martha L. Merritt in 1936.
Text extracted from the First Congregational Church website.

Once the home of the prominent Miller family, the farm was the home for many years of Leslie E. and Margurerite Maxfield, thus the name “Lemax Farm”. It is on Rte 5, North Hartland and is presently (2014) the home of the Meacham Family.

Frank Jackson’s Stand.
A business that consisted of selling fresh fruits and vegetables along with various other food products was one of the first “convenience” stores in Hartland. This store was just north of the Route 5 bridge in Hartland Three Corners. It is the site of the Walter Hatch house which was built in 1819. Frank Jackson (1891-1975); his wife was Hazel D (Stillson) Jackson.
General Description
Densmore Hill WMA is open to regulated hunting, trapping, fishing, hiking and wildlife viewing. A 252-acre parcel owned by the State of Vermont and managed by the Vermont Fish & Wildlife Department, it is bordered by Morley Road on the west and by Cady Brook on the southwest in the town of Hartland.
There is no specified parking area for this WMA. Please be careful if you park along Morley Road. Try to get completely off the road surface.
History
During the mid-1800’s, the land comprising Densmore Hill WMA was owned by Isaac Cobb and Alvin Dutton. Sullivan Cady purchased 140 acres from Alvin Dutton in 1845. In 1878, Cady’s sons became owners of the land, and then went on to buy the Cobb parcel as well as the adjoining Kendall Farm. The Cady’s homestead was located just south of the beaver flowage. They were subsistence farmers who cleared much of the land in order to pasture sheep. Stone walls criss-crossing the WMA are evidence of this past land use. Attempts to maintain the open fields were abandoned in the late 1940’s. Since then, most of the WMA has reverted to forest.
The farm was sold to the McEwen family in 1940. Three McEwen heirs eventually sold the property to Elizabeth and William Peabody, and in 1976, The Nature Conservancy acquired 252 acres from the Peabodys. The parcel was then deeded to the Vermont Fish & Wildlife Department by The Nature Conservancy in April, 1977 and became the Densmore Hill Wildlife Management Area.
The old road adjacent to Cady Brook, once called the Old County Road, was the direct stage route from Windsor to Woodstock.
Habitat Features
Ranging in elevation from 1,249 feet to 1,548 feet, the parcel’s terrain is rugged, sloping steeply up to the north and east from Cady Brook to a ridgeline that runs northwest to
southeast. The land slopes more gently from the top of the ridge down to a hollow containing two drainages. From there it climbs steeply again to the highest elevation on Scott Hill.
Cady Brook flows along the western and southern boundaries of the WMA, and a beaver pond can be found at the southwestern corner.
Significant natural communities occurring on Densmore Hill WMA include a dry oak–hickory hop hornbeam forest and two seeps.
Common Fish and Wildlife
Mammals: Snowshoe hare and beaver live out their entire lives on portions of the WMA. Fisher, fox, otter, coyote and deer also use the property. Because of their wide ranging habits, however, they are not confined there.
Birds: Densmore Hill WMA is home to a wide variety of birds. Ruffed grouse, turkey and woodcock are present. Herons and mallard ducks frequent the beaver flowage. Typical northern hardwood species of songbirds such as ovenbirds, black and white warblers, vireos, pheobes, chickadees, nuthatches, and downy and hairy woodpeckers can be seen and heard. Red-winged blackbirds and Baltimore orioles nest near the beaver flowage.
Reptiles and Amphibians: Painted, wood and snapping turtles may be found, as well as green and wood frogs and spring peepers. Red spotted (newts), northern two-lined, spotted and red-backed salamanders are also likely inhabitants.
Fish: Native brook trout and minnows inhabit Cady Brook and the beaver pond.
Link to map of <a href=”http://www.vtfpr.org/lands/images/adensmorebase.jpg”>Densmore Hill Wildlife Management Area
Extracted from brochure by the State of Vermont Department of Forests Parks & Recreation, who owns the copyright for this article.
A new fully-accessible public shooting range is now open, according to an announcement from the Vermont Fish & Wildlife Department.
The Hammond Cove Shooting Range in Hartland is a true milestone for the state’s hunters and shooters. Originally purchased in the late 1960’s, the site had long been popular with shooters from both sides of the Connecticut River, and it now boasts a state-owned shooting range designed solely for public shooting.
“It’s hard to overstate the importance of this facility to Vermont’s hunters and shooters, and to the future of our hunting heritage,” said Vermont Fish & Wildlife Commissioner Patrick Berry. “It’s also hard to overstate the importance of the National Rifle Association and the Hartland Fish and Game Club in helping to make this range a reality.”
The upgrades include a covered, six-port 100-yard rifle range with 20-foot side berms and a 60-foot plus high backstop. Public range use is free. Range rules are posted at the site.
“And there’s still time to get some extra practice in before the upcoming November rifle and December muzzleloading deer seasons,” said Berry.
Funds used to improve this site were provided by a National Rifle Association Public Range Grant that was used to match Federal Aid in Wildlife Restoration Act funds. Also known as Pittman-Robertson, this money is generated through a dedicated excise tax on sporting guns and ammunition. Hartland Fish and Game Club members will act as the range stewards.
Hammond Cove is a key part of a larger department initiative to improve access to public shooting ranges in Vermont. The department has two limited use ranges at its Green Mountain Conservation Camp facilities.
From “History and Anniversary of Hartland (1913)”:
Among the fine mansions is “Fairview,” once the home of Lieut. Gov. Spooner and later of Judge Cutts, now owned by the Elisha Gates and Charles C. Gates families. From its verandah, seven towns can be seen across the valley of the Connecticut River.
It was built in the late 1700’s. It operated as a guest house in the late 1800’s before it reverted to a residence.

Fairview Farm

Fairview Farm